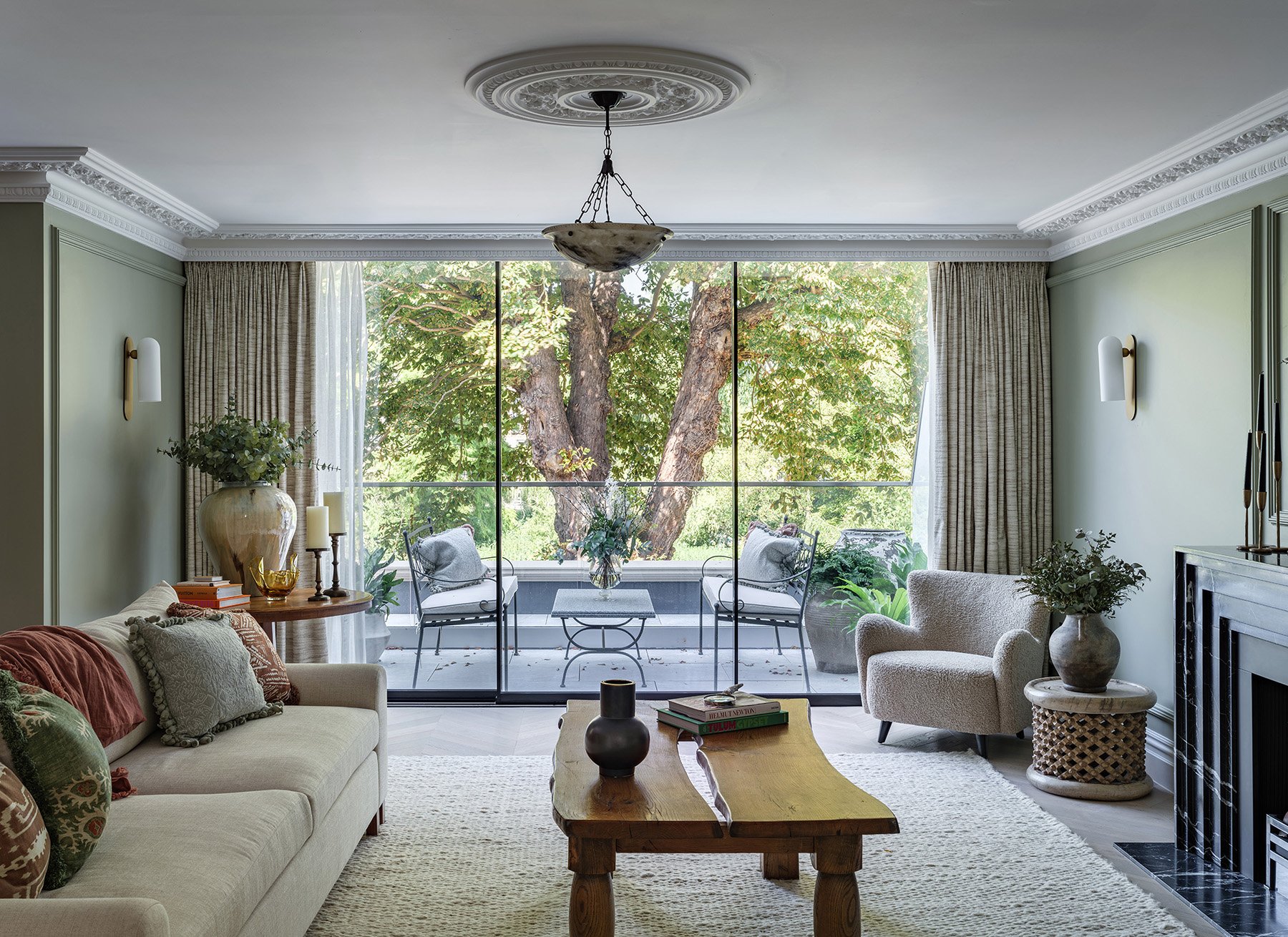A meticulous facade retention rebuild and basement excavation of a 2,500 sq/ft Georgian townhouse in the heart of Chelsea, SW3.
Completed in May 2024 on a 12-month programme, Nomad oversaw project management, construction management, interior architecture, FF&E design, and full construction—transforming this heritage home into a modern sanctuary while preserving its timeless character.
Private client
Completed May 2024
Past meets present
65 Oakley Gardens was originally built on the site of a former Dairy House in the mid-19th Century. This stunning terraced home is positioned in the Cheyne Conservation area, between the city’s Kings Road and the neighbouring River Thames.
Retaining character, creating innovation.
Our aim is to create an elegant, practical townhouse with impressive eco credentials. To achieve this, the townhouse’s front façade will remain relatively untouched, with a new-build construction completed behind.
Interiors story
The FF&E design enhances this narrative, combining custom furnishings, curated artwork, and sculptural lighting to elevate each space. Every element was carefully selected by Nomads in house designers to harmonise with the home’s architecture, ensuring a seamless dialogue between structure and styling.































