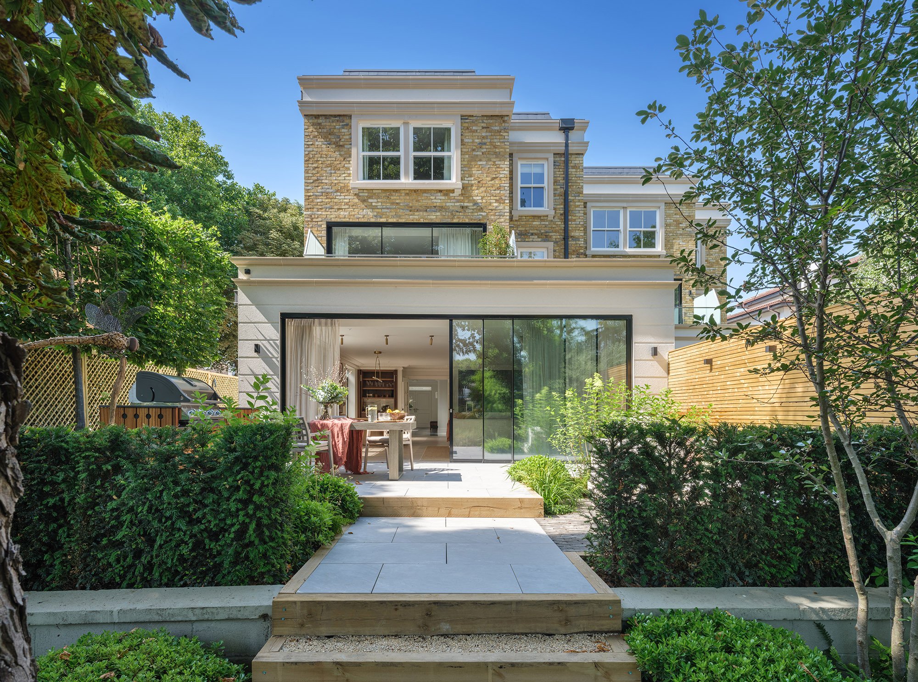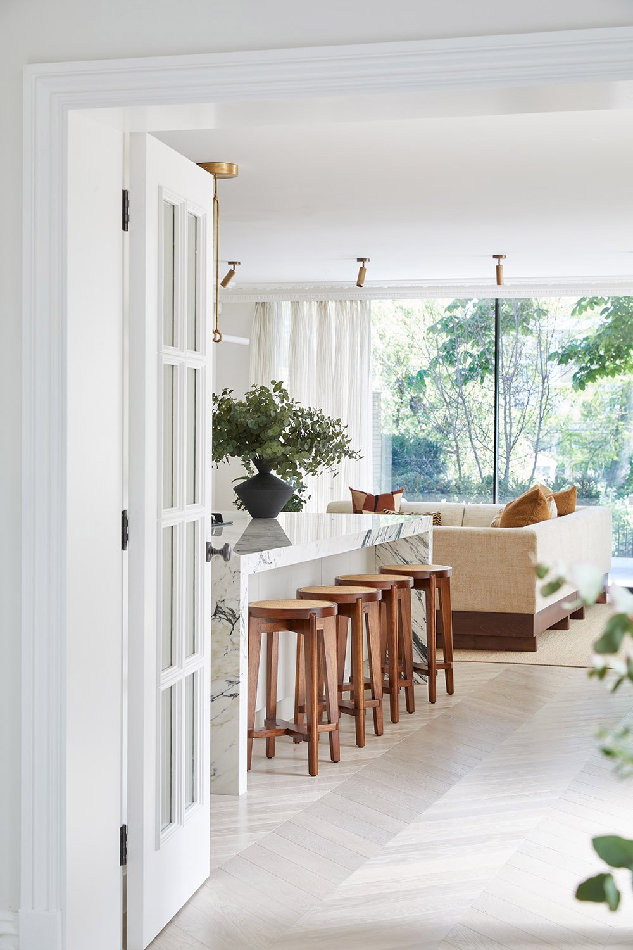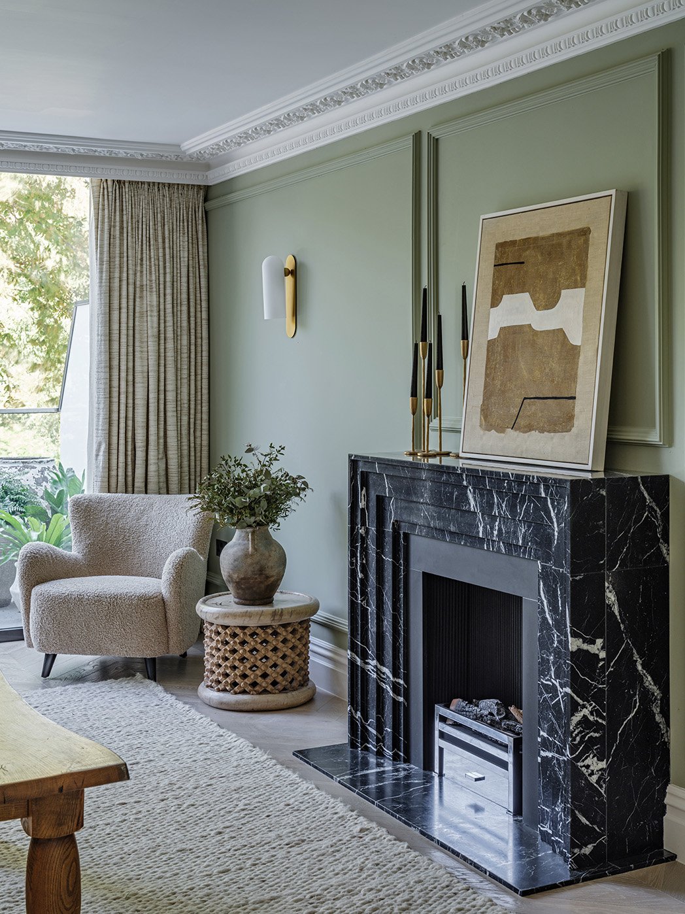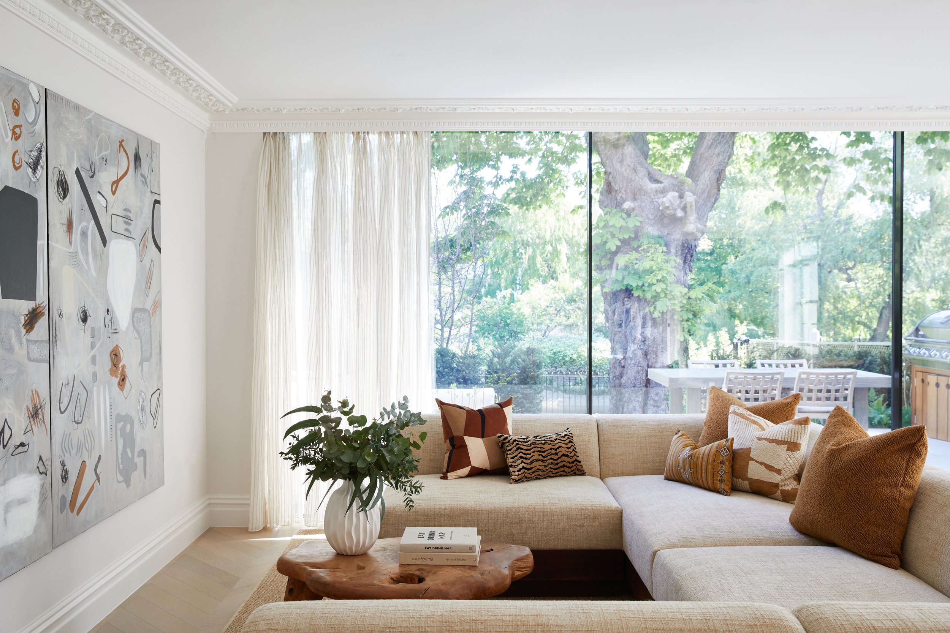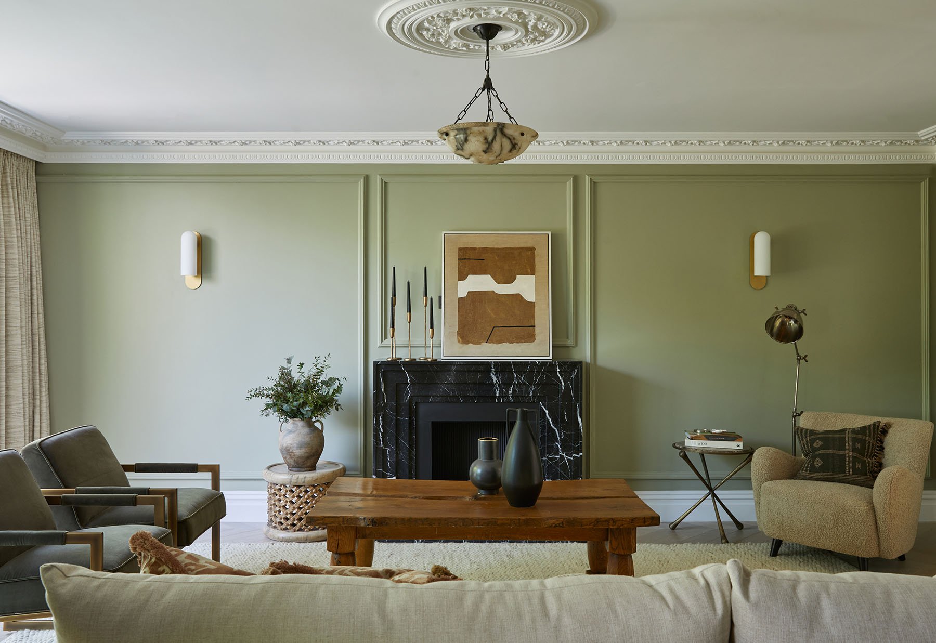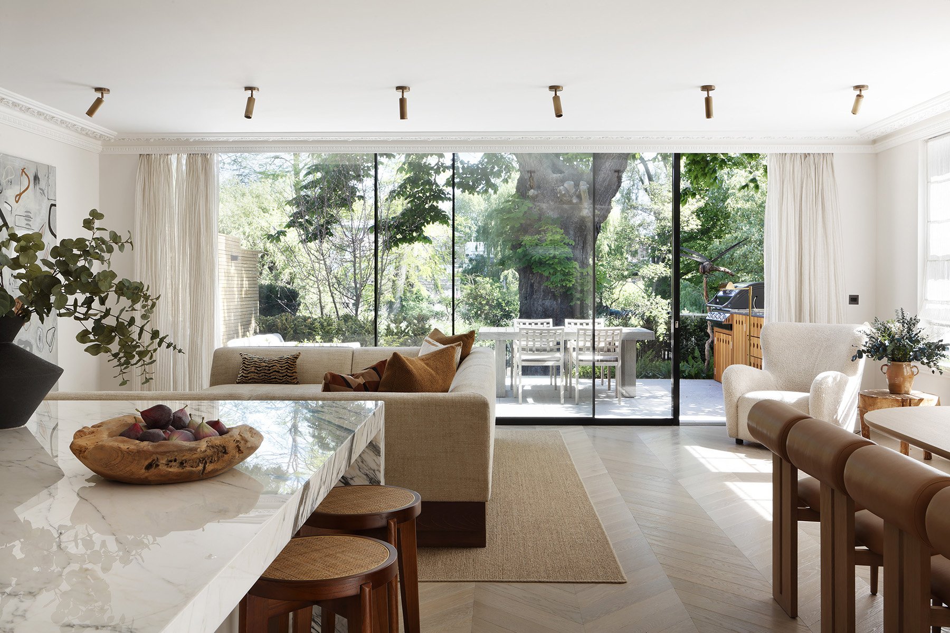A prime position on what is widely considered as one of the most scenic stretches of the River Thames at Richmond, overlooking leafy Corporation Island and just minutes from Richmond Bridge, Richmond Riverside is a collection of just two Neo Georgian Townhouses, Osprey & Rosefinch House, with private river access, beautiful terraced garden’s and exemplary specification.
Sold
Classical neo-Georgian architecture – complete with signature London buff brickwork, Portland stone detailing and timber sash windows – has been combined with contemporary luxury on an unprecedented scale, with spacious accommodation extending over 3,800 sq / ft for each residence.
Every aspect of the design was carefully considered at Richmond Riverside, with the ultimate objective of creating not just a premier development, but truly individual bespoke homes.
Upstairs in the formal living room, the black Nero Marquina fire surround with deep mantle nods to the traditional heart of the home but reinvents it in a crisp modern form.
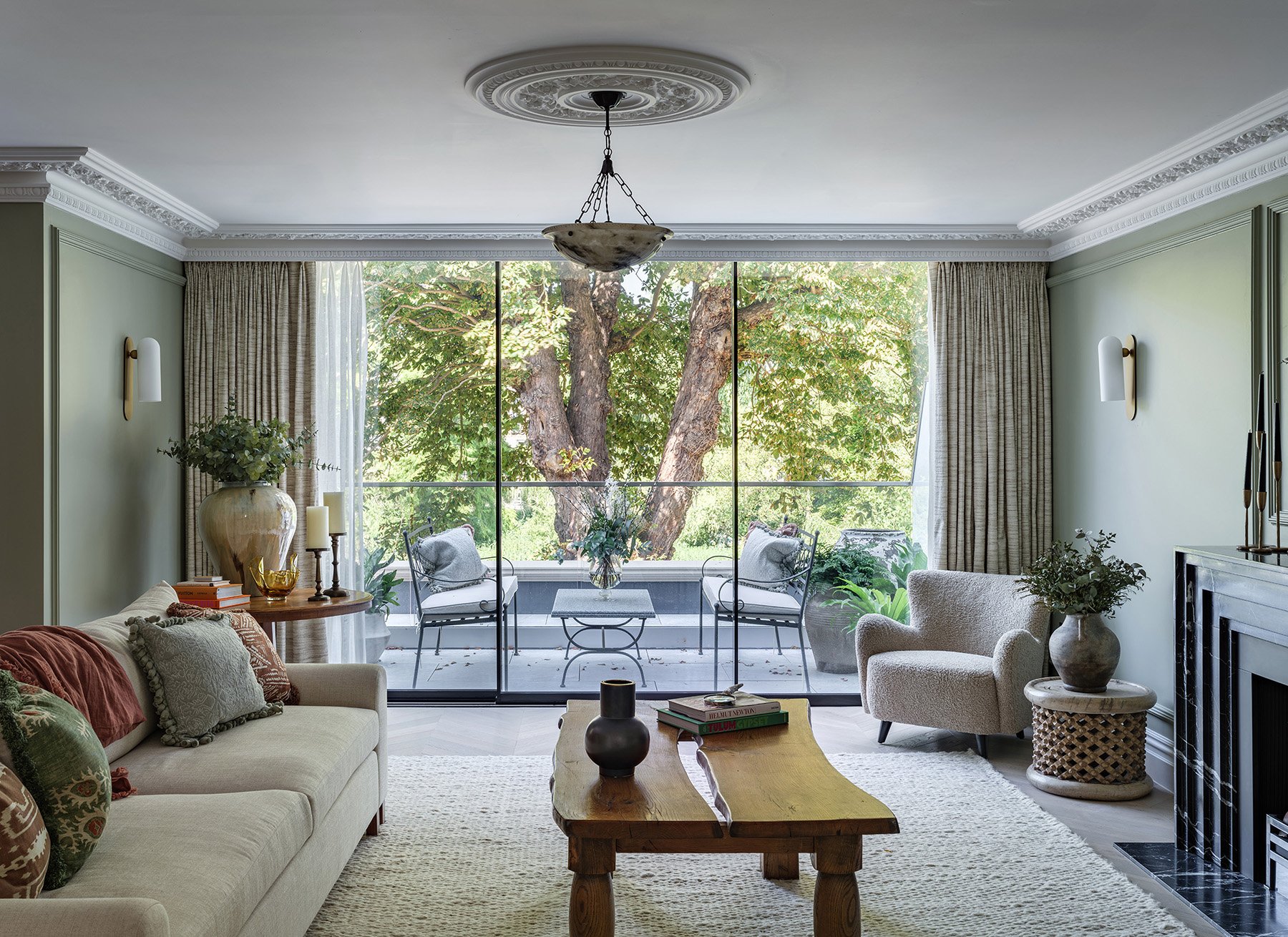
All internal materials and detailing were sourced by the Nomad design team; the brief was eclectic luxury, creating an enduring backdrop for modern family life. The bespoke staircase is an exquisite example of purity of design.
Recognising how important al fresco living is to modern families, Nomad have provided ample space in which to enjoy the great outdoors. The terraces boast fully equipped outdoor kitchens, while beyond the terraced lawns extend down to the river’s edge.



